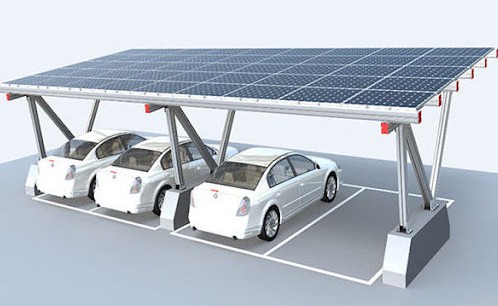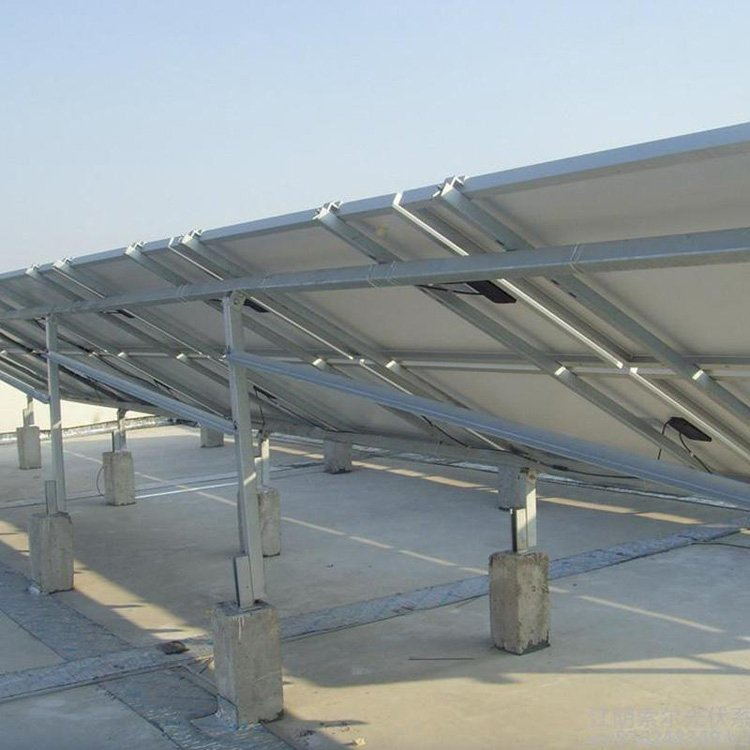Photovoltaic carport and steel structure composition
Photovoltaic Carport & Steel Structure Composition
A photovoltaic carport is a building structure that combines solar photovoltaic power generation and car parking to provide shade and charging for vehicles parked under the carport. The structure of PV carport mainly includes support structure, solar photovoltaic panels, inverter and battery storage system and other components.

First of all, the support structure, the support structure of photovoltaic carport usually adopts steel structure or aluminium alloy structure, which has good bearing capacity and stability, and can ensure that the carport can be operated safely and steadily under various weather conditions.
The name and role of each component of steel structure:
1、Foundation
It refers to the load-bearing component that is in contact with the foundation at the bottom of the building, and is directly in contact with the foundation for transferring the load to the lower extension of the structure. Its function is to transfer the load from the upper part of the building to the foundation.
2、Column
Engineering structure mainly bear pressure, sometimes also bear bending moment of vertical rod, used to support beams, trusses, floor slabs, etc.. The cross-section form is classified as square column, round column, tube column, rectangular column, I-shaped column, H-shaped column, T-shaped column, L-shaped column, cross-shaped column, double-limbed column, lattice column; the column is an extremely important part of the structure, and the destruction of the column will result in the damage and collapse of the whole structure.
Independent columns that bear the load of the building superstructure columns, structural columns that enhance the stability of the building wall structure columns, wind columns of the mountain wall, as the name implies, is mainly to play a role in the wind, but also vibration and strengthen the stability of the role of the mountain wall to do a single piece of the wall is too high, with this to strengthen the stability and resistance to wind/earthquake and other loads, so as to avoid the instability of the mountain wall. Frame columns and free-standing columns are compressed structural columns that play a load-bearing role. Frame columns are load-bearing structural columns used in frame structures or local frame structures, which are linked together by frame beams and continuous beams.

3、Inter-column support
Ensure the overall stability and longitudinal rigidity of the skeleton; as the lateral support of the column to determine the calculated length of the column outside the plane of the frame; bear sharp longitudinal horizontal loads, mainly wind loads.
4、Beam
Supported by the support, the external forces to transverse force and shear force is mainly to bending for the main deformation of the member called beam. Functionally, there are structural beams, such as foundation floor beams, frame beams (frame beams (KL) refers to the beams connected to the frame columns (KZ) at both ends, or connected to the shear wall at both ends, but the span-height ratio of beams is not less than 5m). Etc; beams based on the form of section, can be divided into: rectangular section beams, T-shaped section beams, cross section beams, I-shaped section beams, 匚shaped section beams, enclosure section beams, irregular section beams.
5、Purlin purlin support
Next is solar photovoltaic panels, the top of the photovoltaic carport is covered with solar photovoltaic panels, these panels can convert the sunlight into electricity to provide charging service for the vehicles parked under the carport, and also provide power support for the building itself.
In addition, the PV carport is also equipped with an inverter and a battery storage system. The inverter converts the direct current generated by the solar PV panels into alternating current (AC) electricity, which is supplied to the vehicle or the building, while the battery storage system can store the excess electricity and use it at night or in rainy weather, thus realising the efficient use of energy.



